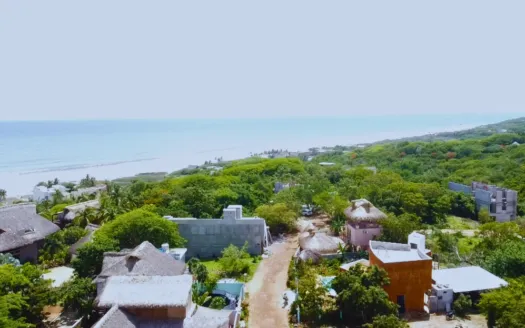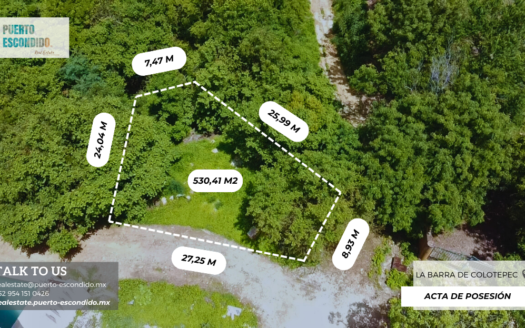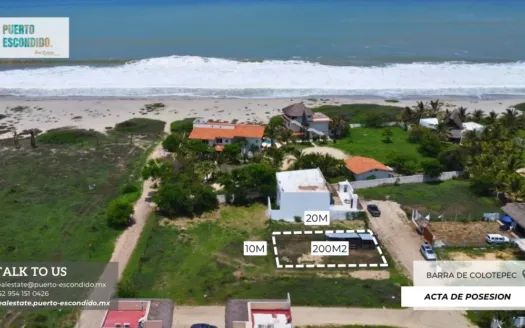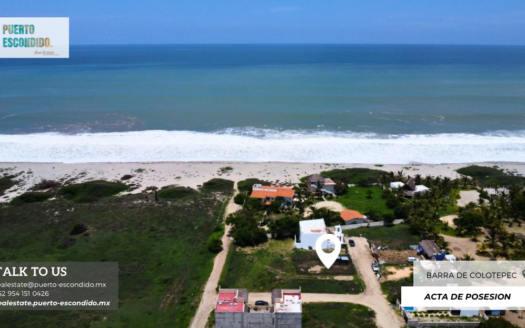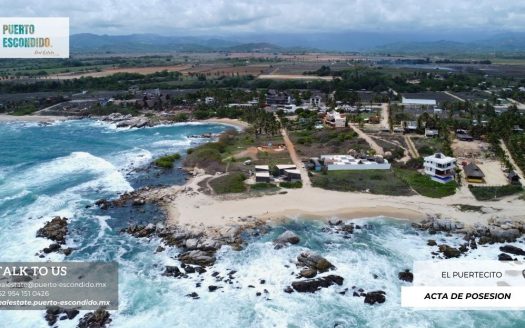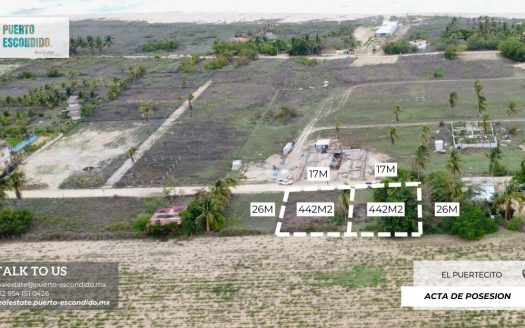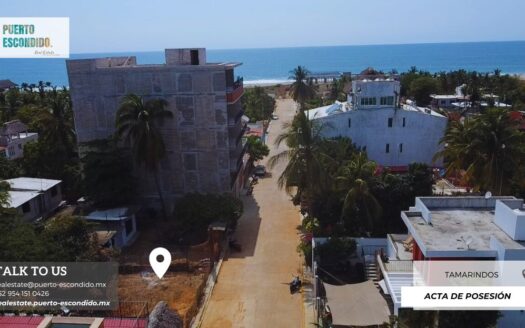Description
Discover an oasis of possibilities on this 200 m² property with 140 meters of construction and 75 meters of terrace, blending versatile design with a charming natural setting. This space offers a blank canvas for your vision, whether transforming it into a guesthouse with 4 separate rooms, a restaurant with rental options for the upper rooms, a store, or an ideal spot for yoga courses and retreats.
The entrance accommodates quads and motorcycles, while the garden with an outdoor shower and storage area for surf gear highlights its versatility. The architecture, strategically oriented towards the sea view, sunrises, and sunsets, incorporates a garden with native plants and a small pool as the central element.
The seamless connection between indoor and outdoor spaces is enhanced by a staircase leading to a light-filled terrace, perfect for outdoor living. Two multipurpose bathrooms, closet areas, and storage provide practicality.
The ground floor houses a spacious living area, dining room, indoor kitchen, and a possible outdoor kitchen with workshop. On the second floor, a common social space and two rooms with balconies. The third floor features a large terrace with covered and uncovered areas, a potential bar-kitchen, and a bathroom, offering spectacular views. This adaptable space becomes the embodiment of your architectural dreams and creative lifestyles.
The owner has a whole architectural plan for this land, and would be willing to sell it as well, for an extra cost.
Contact: Benjamin CRUZ
+52 9541510426
Request Details
Other Agents




